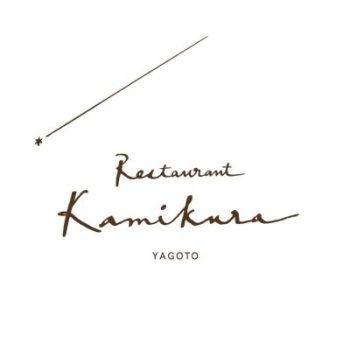「八事石坂の家」ができるまで
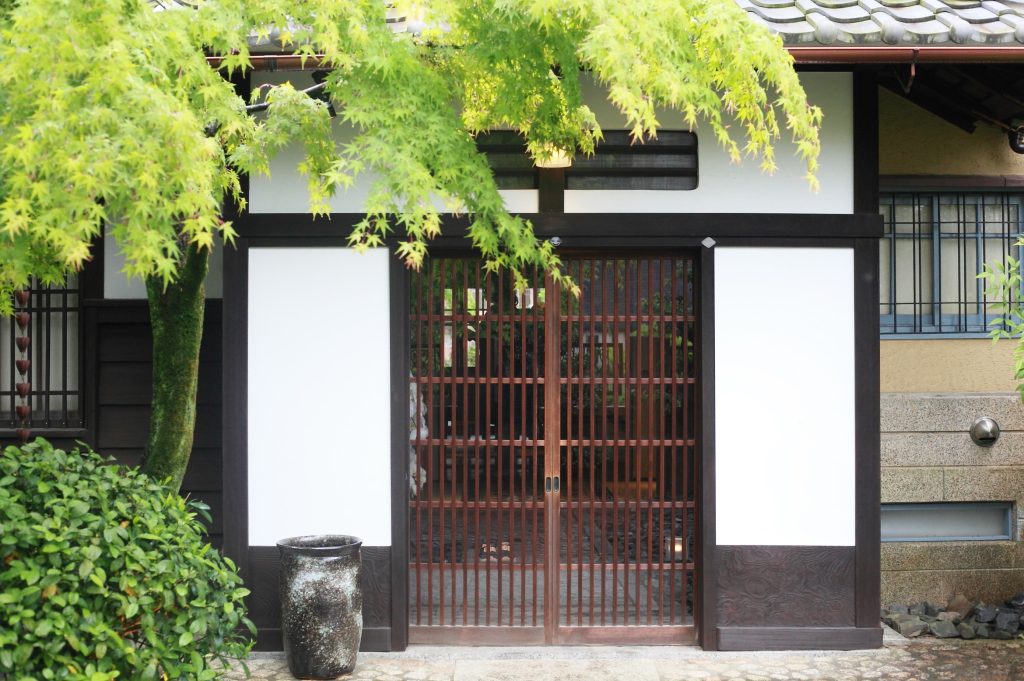
八つの坂があることから名付けられた、丘陵地に広がる街、八事。その歴史を紐解くと17世紀に開山し「尾張高野」とも呼ばれていた八事山興正寺の門前町から発展していきます。天保年間に描かれた図会には、伊勢湾を望むことができる場所がいくつもあることから尾張を代表する景勝地と紹介され、名古屋の人々が春は花見、秋は紅葉狩りへと繰り出す名所でした。 明治時代に入り、そんな景勝地だった八事に注目したのが、「八事石坂の家」を作り上げた江口理三郎氏。彼は明治39年(1906)に愛知馬車鉄道(後の尾張電気軌道)を設立し、馬車鉄道を整備した人物で、さらに明治45年には千種区千早から興正寺まで路面電車を開通させます。そして野球場や遊園地を作るなど遊興地として八事を開発していきました。ちなみに、今も八事のお祭り事の際に見かける郷土玩具“八事の蝶々”は、この頃八事遊園地や興正寺の門前で販売されていたもので、行楽や参詣のお土産として人気を集めたのだそうです。 Yagoto, named after its eight slopes, is a town spread over a hilly area. Its history can be traced back to the 17th century, when it developed from the gate town of yagotoyama Kosho-ji Temple, which was founded and was also known as 'Owari Koya'. In illustrations drawn during the Tempo era, the area was introduced as a representative scenic spot of Owari because of the many places from which Ise Bay could be seen, and it was a popular spot for people in Nagoya to go cherry blossom viewing in spring and autumn leaf peeping in autumn. In the Meiji era (1868-1912), the scenic Yagoto area attracted the attention of Eguchi Risaburo, who created the Yagoto Ishizaka no Ie (House of Yagoto Ishizaka). He established the Aichi Basha Railway (later Owari Electric Railway) in 1906 (Meiji 39) and built a horse-drawn railway, and in 1908 (Meiji 45) he opened a streetcar line from Chihaya in Chikusa Ward to Kosho-ji Temple. He also developed Yagoto as an entertainment area by building a baseball stadium and an amusement park. Incidentally, the local toy "Yagoto butterflies", which can still be seen at festivals in Yagoto, were sold at Yagoto Amusement Park and in front of the Kosho-ji Temple gate at this time and were popular as souvenirs for excursions and pilgrimages.
その後八事は住宅地としても開発され、名古屋の財界人たちがこの地に別荘を建てるようになります。「八事石坂の家」も理三郎氏が自らや家族のための別荘にと建てられたものでした。設計は当時学生であった丹羽英二氏に依頼。調度品をオーダーメイドし、丹羽氏自らも現場に立つなどして完成させたのが、モダニズムが湧き上がっていた時代を色濃く反映した洋館と古典的日本家屋の融合を図った邸宅でした。丹羽英二氏はその後、岐阜・下呂の温泉旅館「湯之島館」など、西洋建築と日本建築を融合した建物をいくつも手掛けていきます。 戦前戦後の激動の時代を経て、理三郎氏亡き後も子息たちにより改築、修繕などを重ねながら受け継がれてきた「八事石坂の家」。当時の世相や若き建築家の思い、理三郎氏の財力など、さまざまなものを垣間見ることができ、八事の往時に思いを馳せることができる数少ない建物のひとつとして、今もその歴史を刻んでいます。 Yagoto was later developed as a residential area, and Nagoya's financiers began to build villas in the area. The Yagoto Ishizaka House was also built by Risaburo as a holiday home for himself and his family. The design was commissioned to Eiji Niwa, who was a student at the time. The furnishings were custom-made and Mr Niwa himself was on site to complete the house, which was a fusion of a Western-style house and a classic Japanese house that strongly reflected the era of modernism. Eiji Niwa went on to create a number of buildings that fused Western and Japanese architecture, including the Yunoshimakan onsen ryokan in Gero, Gifu. The Yagoto Ishizaka House has been passed down through the turbulent pre-war and post-war years, and even after Risaburo's death, his children have continued to rebuild and repair the building. It is one of the few buildings in Yagoto where you can still glimpse the world of the time, the thoughts of the young architect, Risaburo's wealth and many other things, and think back to the bygone days of Yagoto.
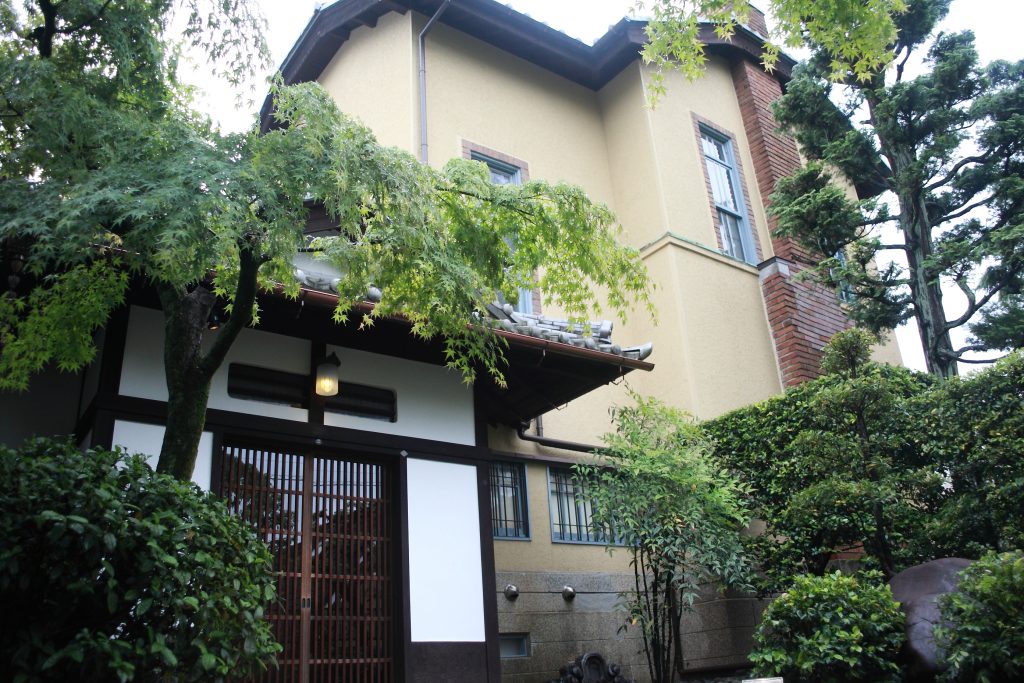
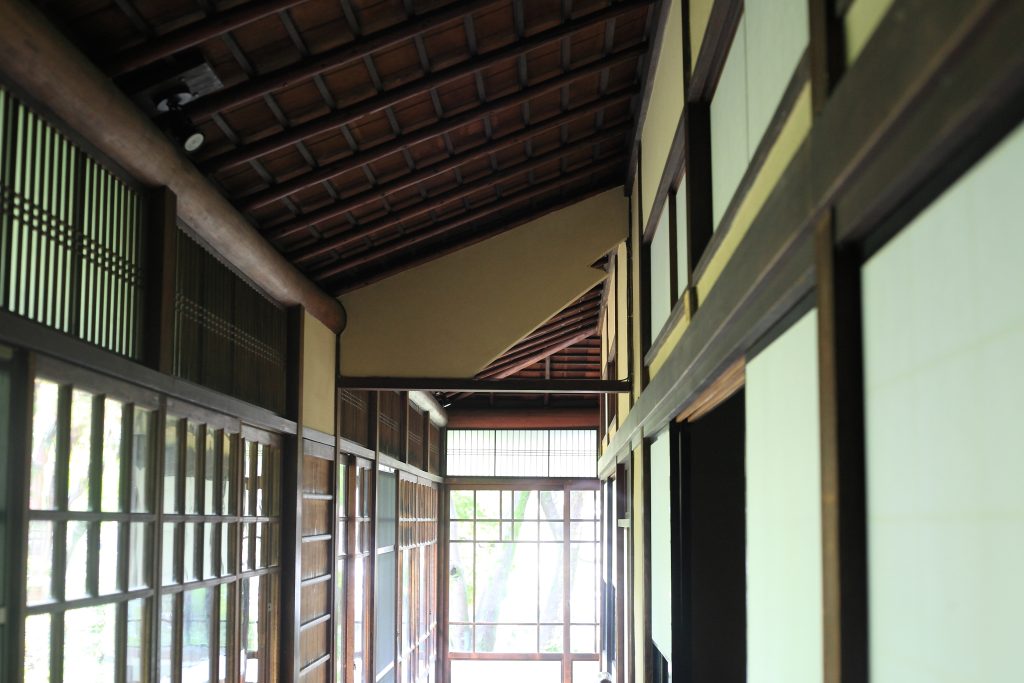
その意匠について
玄関を入ると、土間はアール・デコ調とも言える2色のタイル張り。エントランスから和洋の融合を試みています。さらに玄関を入ってすぐ、縁側と廊下を仕切る板戸は框(かまち)に杉の一枚板をはめ込んで作られていて、かなりの樹齢を持つ巨木から切り出されたことがうかがい知れます。 縁側に行き、天井部分を見ると、美しい杉丸太を使った化粧垂木が。通常見えないようにする軒裏をあえて見せるデザインとなっています。垂木は野地板を支える重要な木材で、このように装飾性を高めるためには職人の技術や木材の質も問われます。縁側の窓は明治から昭和初期から普及していった板ガラスですが、当時は手吹きで造られていたことから、ゆらぎがあるのが特徴。硝子の存在を感じさせてくれます。 Upon entering the entrance, the earthen floor is covered with two-coloured tiles in what could be described as an Art Deco style. The fusion of Japanese and Western styles is attempted from the entrance. Furthermore, immediately after entering the entrance, the wooden door dividing the corridor from the porch has a stile and rail made from a single piece of cedar wood, which was cut from a very old, giant tree. Go to the porch and look at the ceiling and you will see decorative rafters made from beautiful cedar logs. The design dares to show the backs of the eaves, which are normally hidden from view. The rafters are an important timber supporting the baseboards, and the craftsmanship and quality of the timber are also required to enhance the decorative quality in this way. The windows on the veranda are made of plate glass, which became popular from the Meiji era (1868-1912) to the early Showa era (1926-1989), and were made by hand-blowing at that time, which is why they are characterised by their shimmering appearance. The presence of the glass is felt.
洋館と和館との親和性
和館のお部屋に入り、席に着くと目に見えるのが庭園の様子。障子の一部を硝子にし、柔らかな光も取り入れながら庭園と室内との親和性を高めた「雪見障子」が庭と部屋をつなげてくれます。明治時代に板ガラスの製造が日本でも始まり、その普及とともに作られるようになった、日本様式と西洋技術の融合から生まれた近代的な障子デザインです。縁側に面したガラス戸の格子をよく見ると、洋館と相似する縦二本のラインがモチーフになっています。 When you enter a room in the Japanese-style building and take a seat, what you see is the garden. The Yukimi Shoji, which uses glass as part of the shoji to enhance the affinity between the garden and the room while also letting in soft light, connects the garden to the room. This modern shoji design is the result of a fusion of Japanese style and Western technology, which began to be produced in Japan with the spread of plate glass production in the Meiji era (1868-1912). If you look closely at the latticework of the glass door facing the veranda, you will see a motif of two vertical lines, similar to those in Western-style buildings.
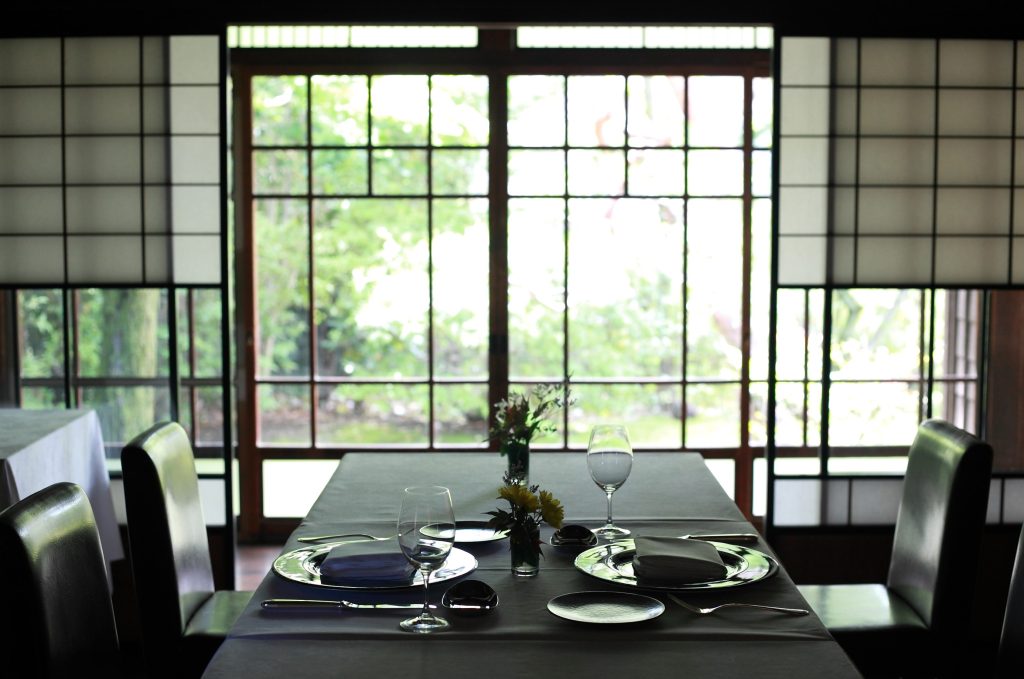
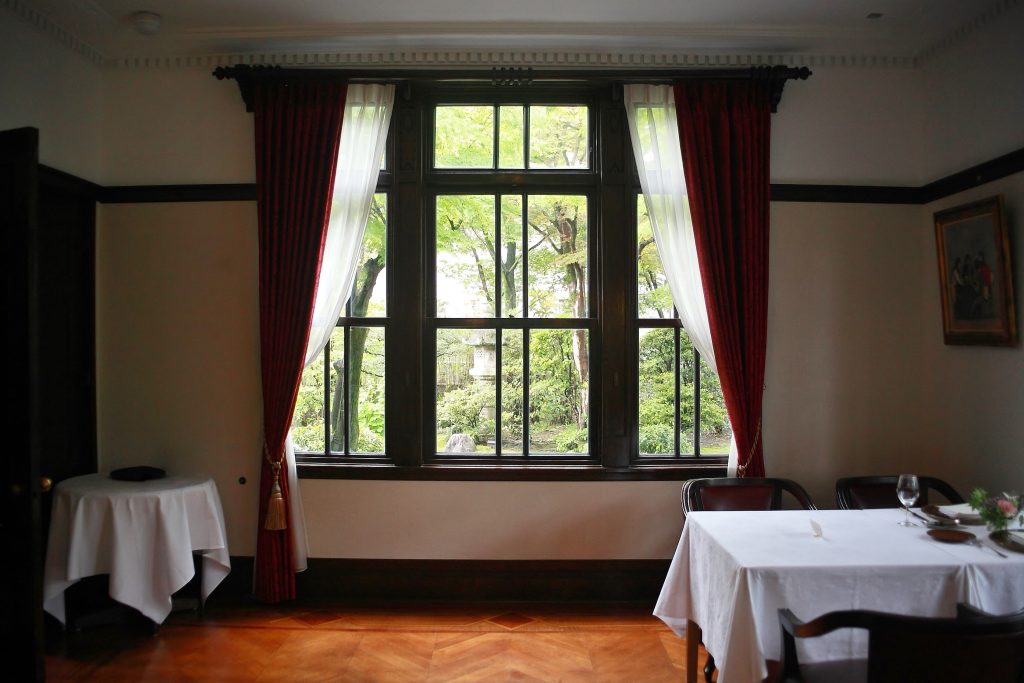
日本の伝統建築で彩られた部屋が並ぶ和館の南側は洋館とつながっています。かつては応接間だったのでしょうか。ヘリンボーンのフローリングが配され、天井も高くシンプルですが細かな装飾が施されています。そこに配された照明には真鍮部分には雷紋があしらわれていたりと、あちこちにアール・デコの時代を感じさせます。当時としては最先端だった電気の暖炉がマントルピースに配され、1対のランプと鏡面をあしらい、カバーも美しい模様。さらにこの洋館にはサンルームがあり、こちらも床のタイルは当時からそのまま。ここから庭木や八事の街を眺めながら、どのような時間を過ごしていたのか…想像がふくらみます。 The south side of the Japanese-style building, lined with rooms decorated with traditional Japanese architecture, is connected to the Western-style building. This may have once been a drawing room. It has herringbone flooring and a high ceiling with simple but detailed decoration. The brass parts of the lights in the room are decorated with thunderbolts, giving a sense of the Art Deco period here and there. The mantelpiece has an electric fireplace, which was state-of-the-art at the time, with a pair of lamps, mirrored surfaces and a beautiful patterned cover. In addition, the Western-style house has a sunroom, which also has its floor tiles intact from the period. One can only imagine what it must have been like to spend time here, looking out over the garden trees and the town of Yagoto...
